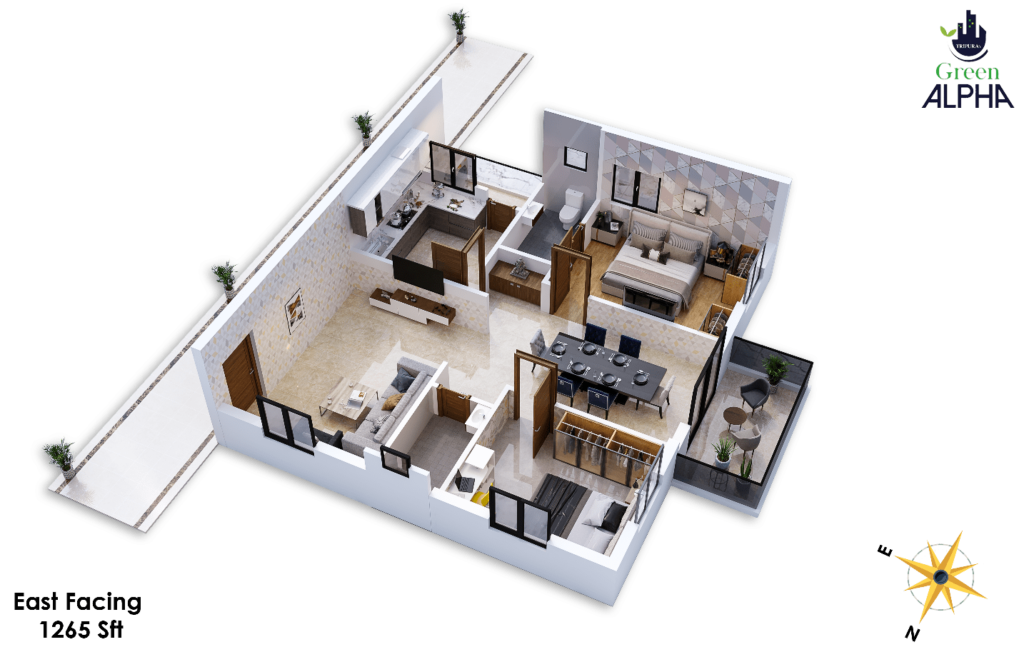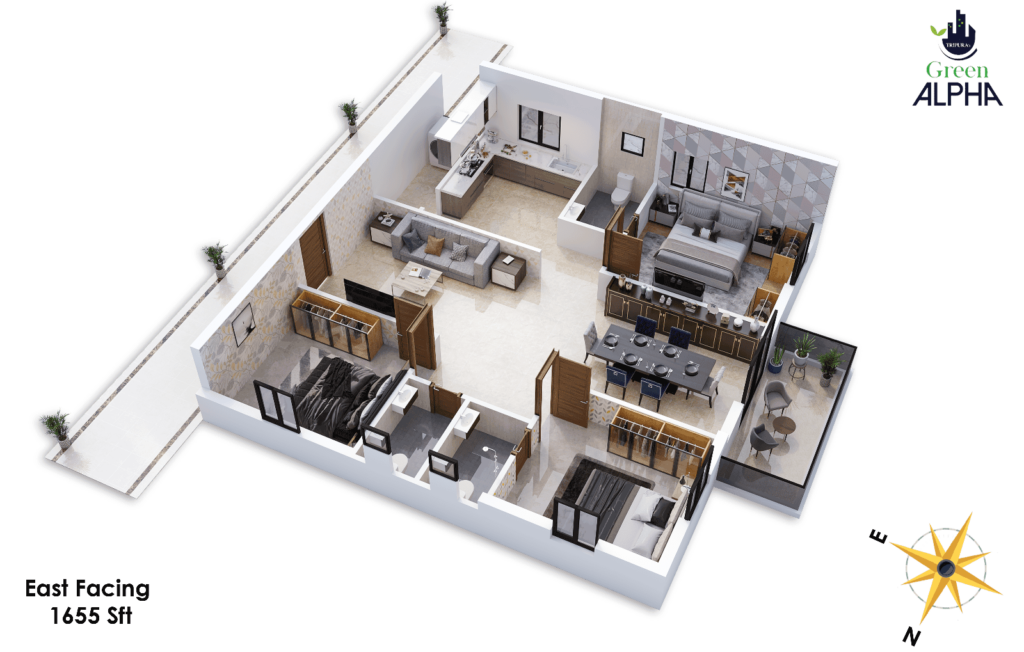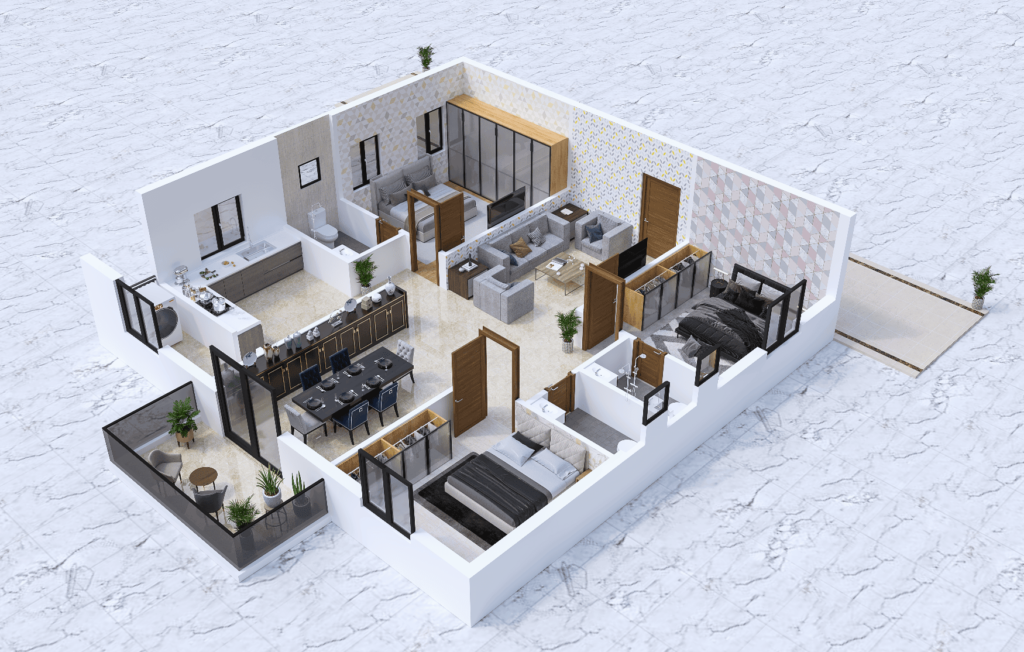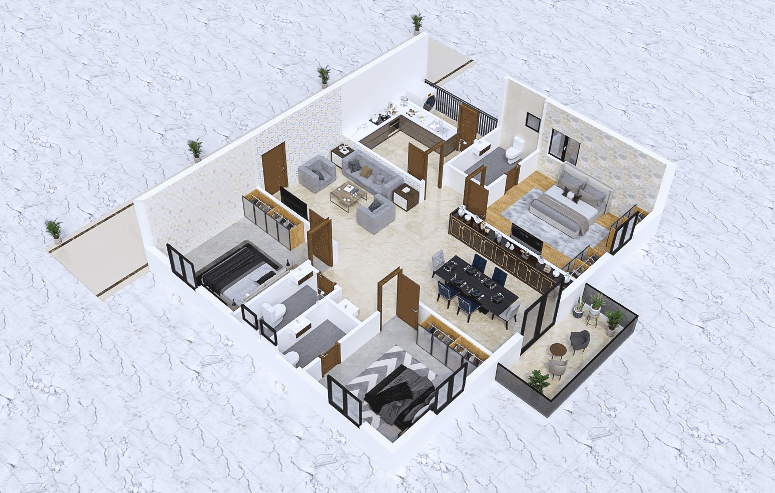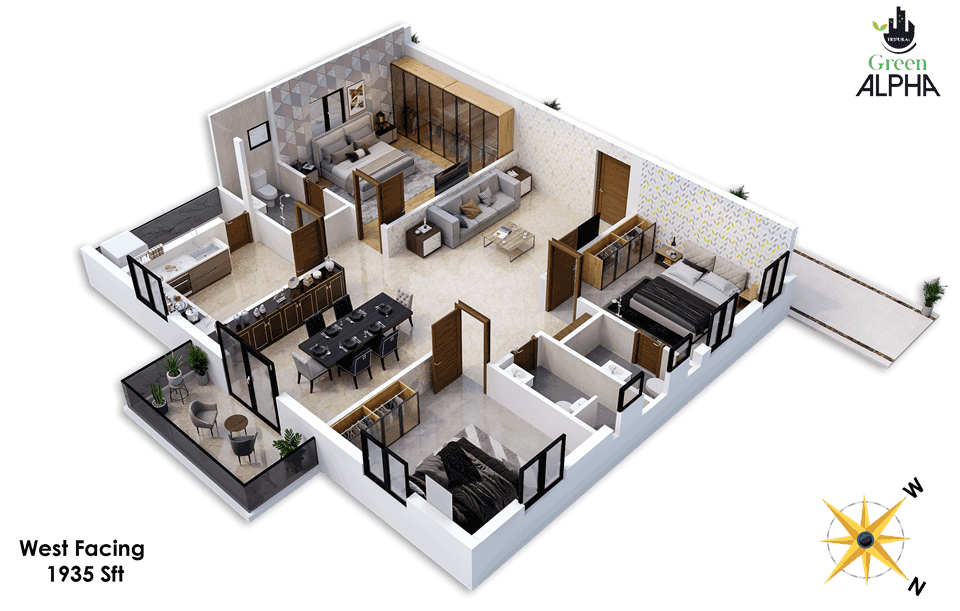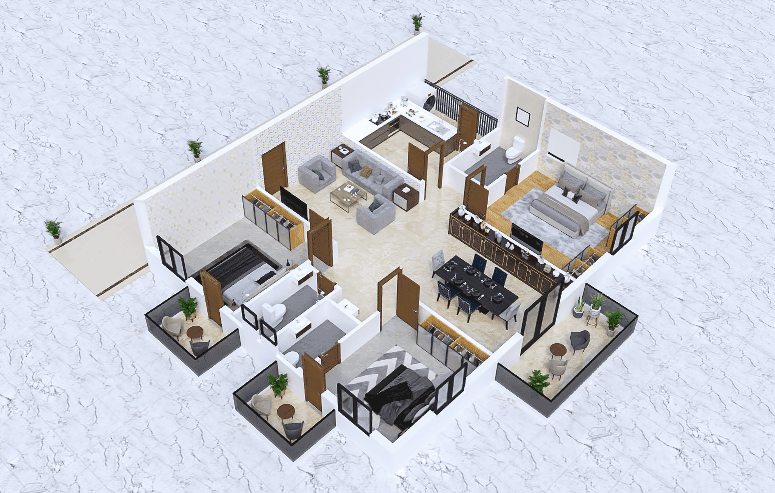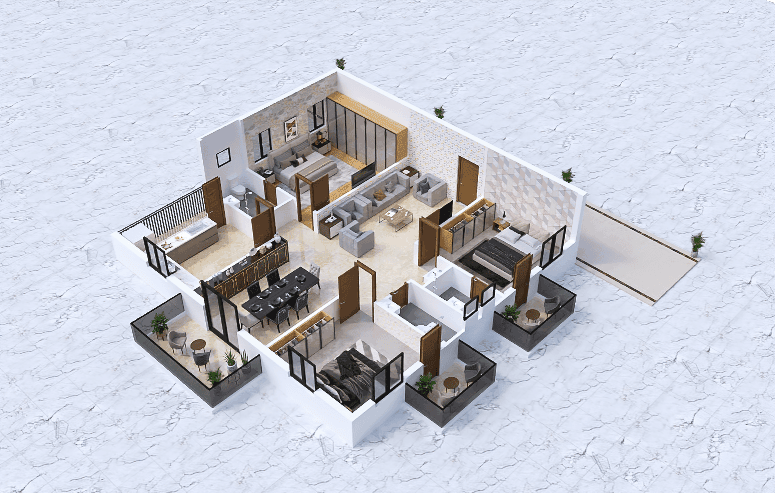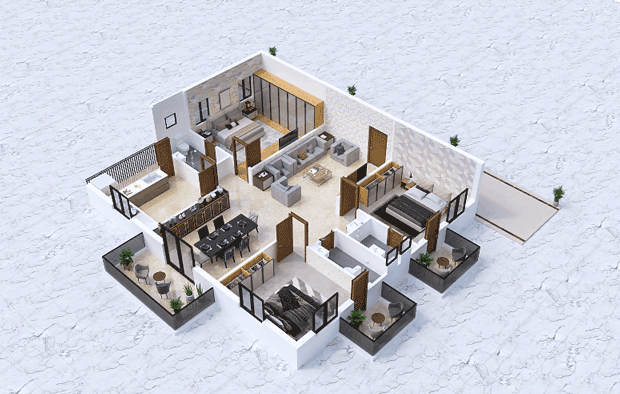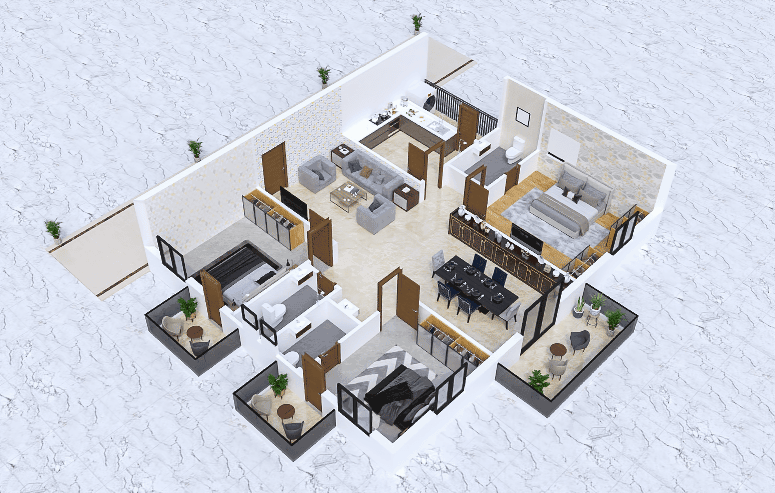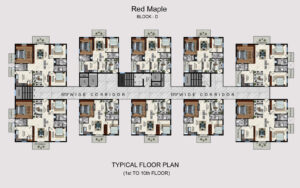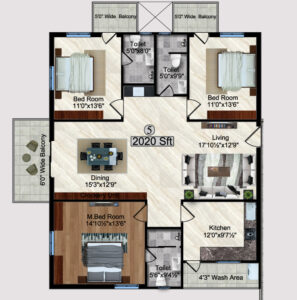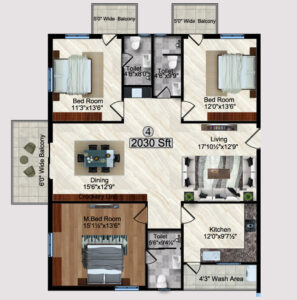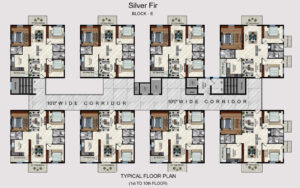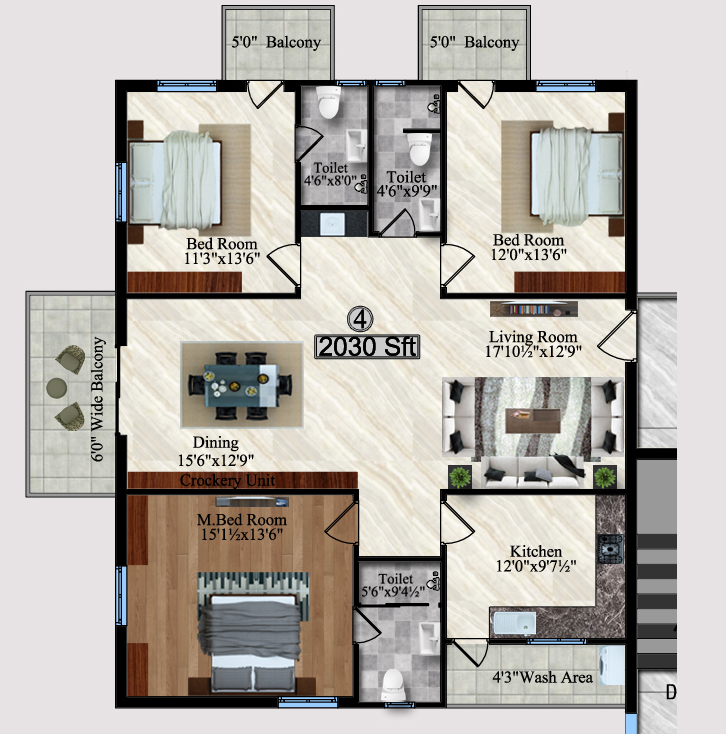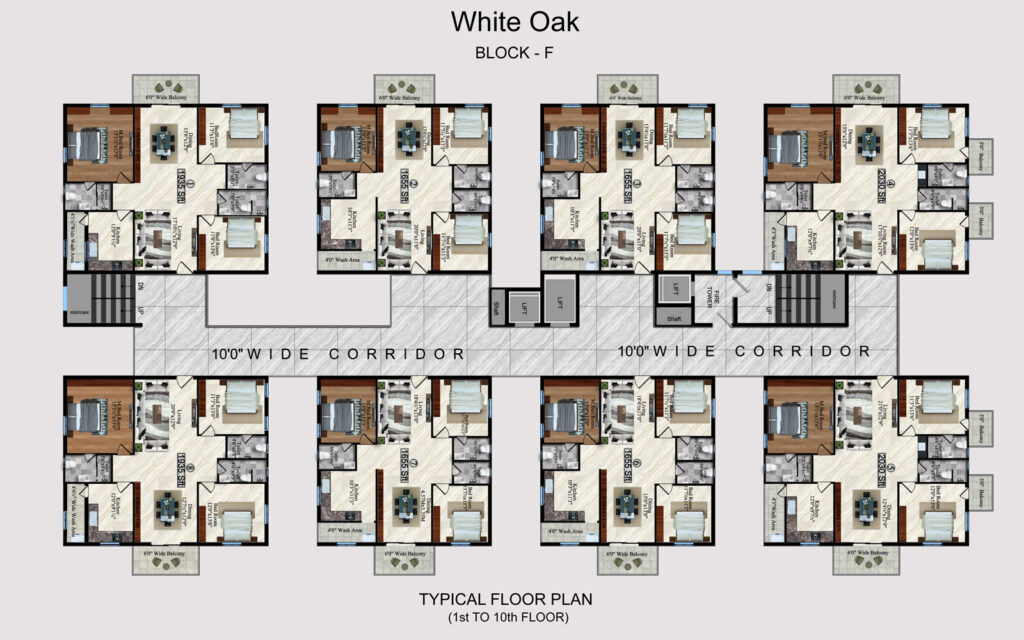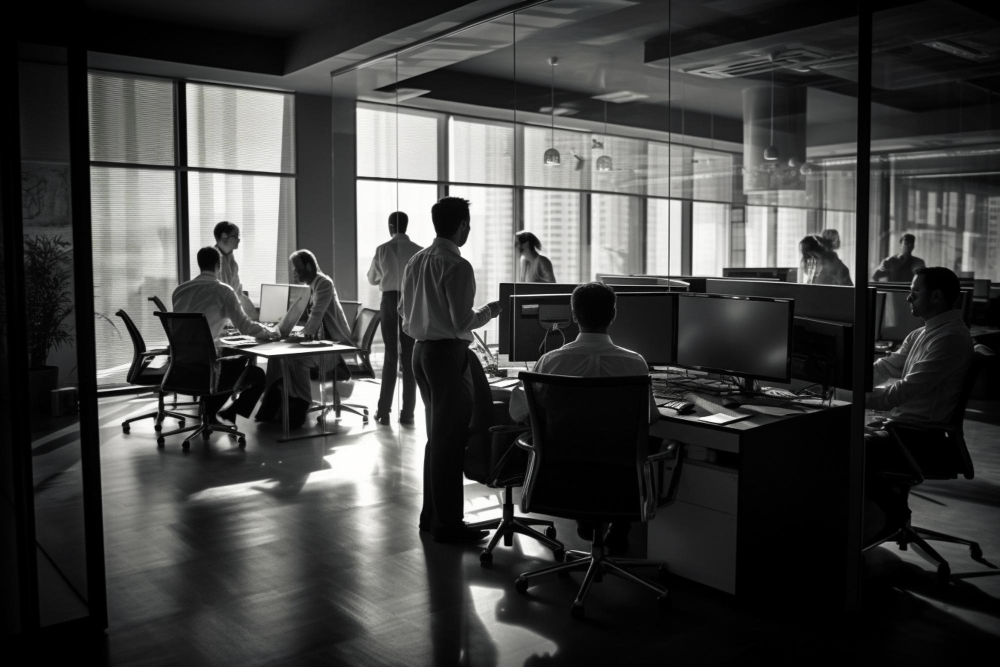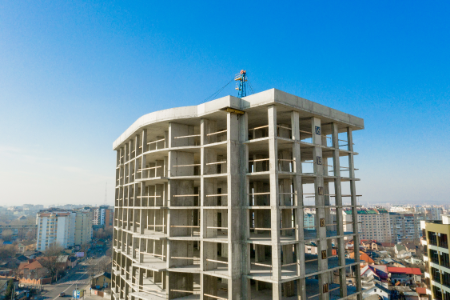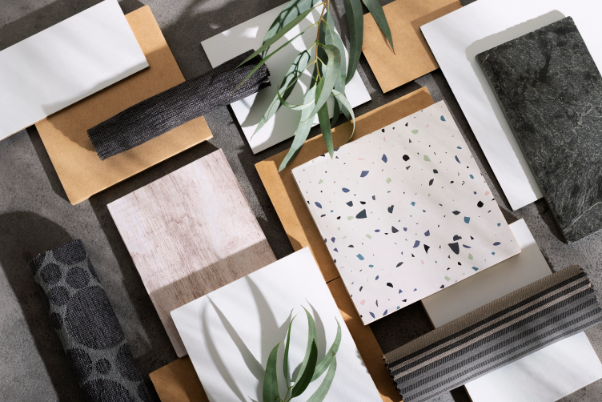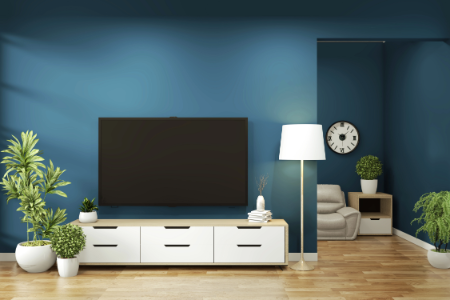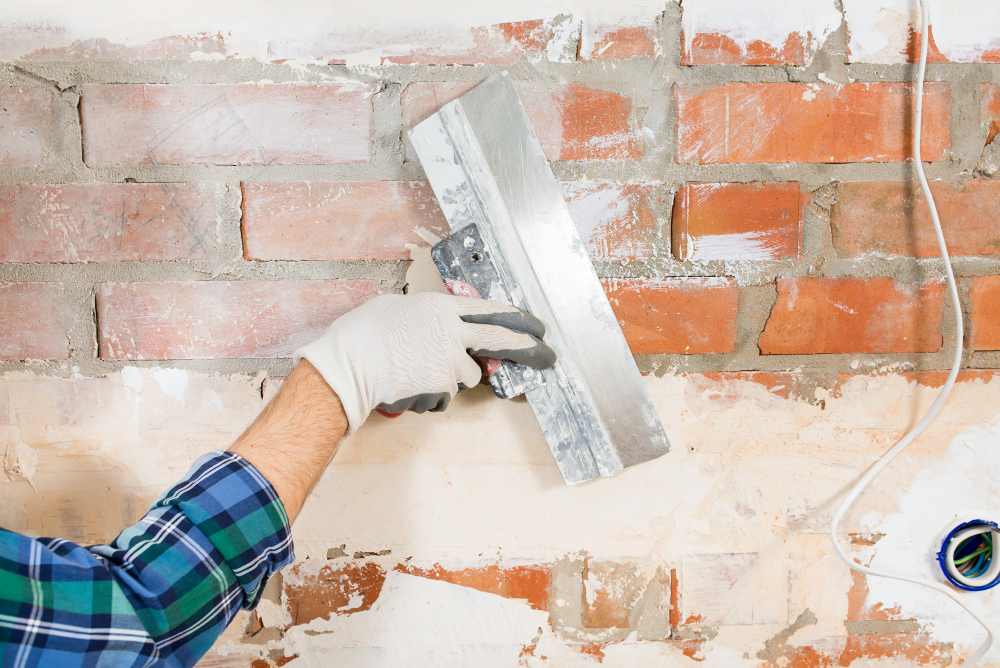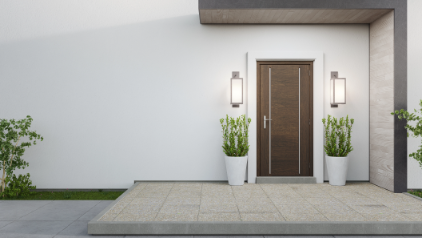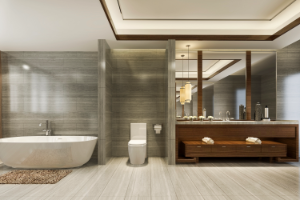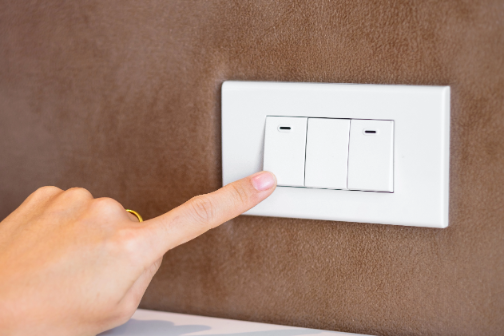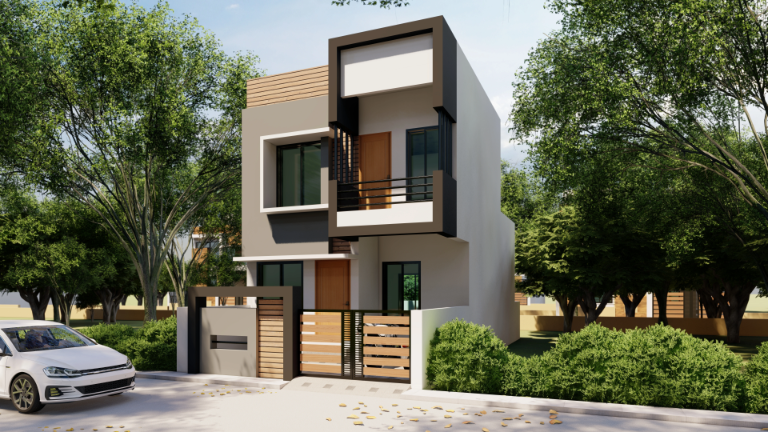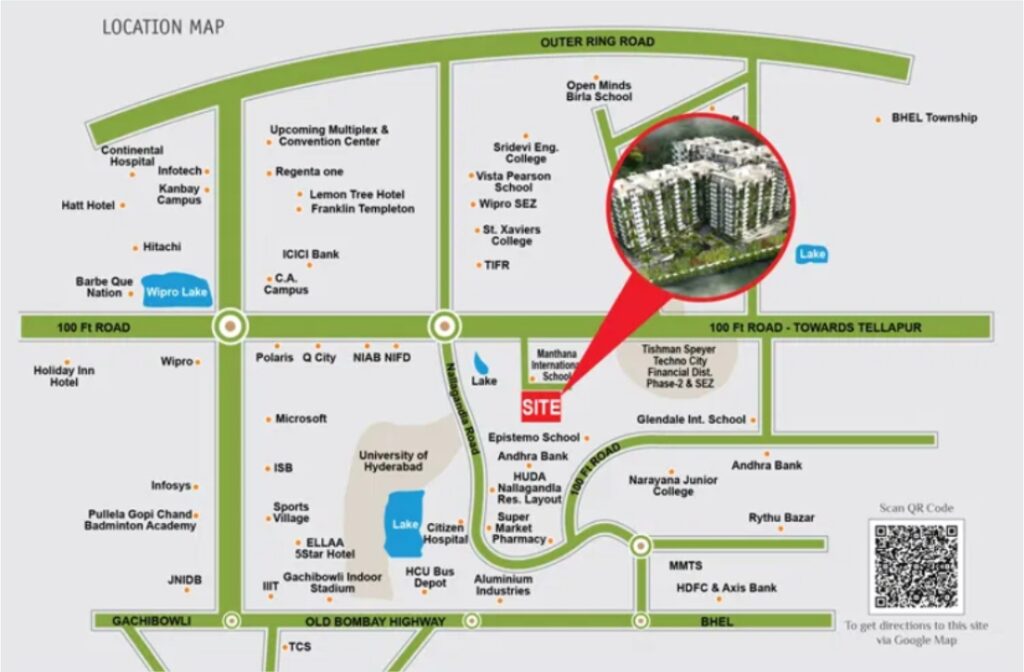Amenities
GREEN ALPHA as the name unmistakenly suggests, is covered with greenery around the 6 majestically constructed towers with 10 floors each. This is the first-ever, high-rise gated community with green buildings – vertical forest apartments, a one of its kind in Hyderabad. Visualise yourself waking up in the green splash of nature! These are vertical gardens that look like an elegant, dense, green, forest wrap, forming an exquisite canopy over the township of GREEN ALPHA at Tellapur.
Apartments have progressively become the most opted property type in urban communities in India. Their popularity can be ascribed to reasons including but not restricted to contemporary looks, cutting-edge luxuries, and better security. Also, issues relating to water and power supply, and maintenance are usually taken care of by the developer. Thus, if you are purchasing a property, apartments might prove to be the best option unless you want the liberty to design your own house. As these units are easily available, you also have plenty of options to choose from, depending on your budget, location, and other preferences.
